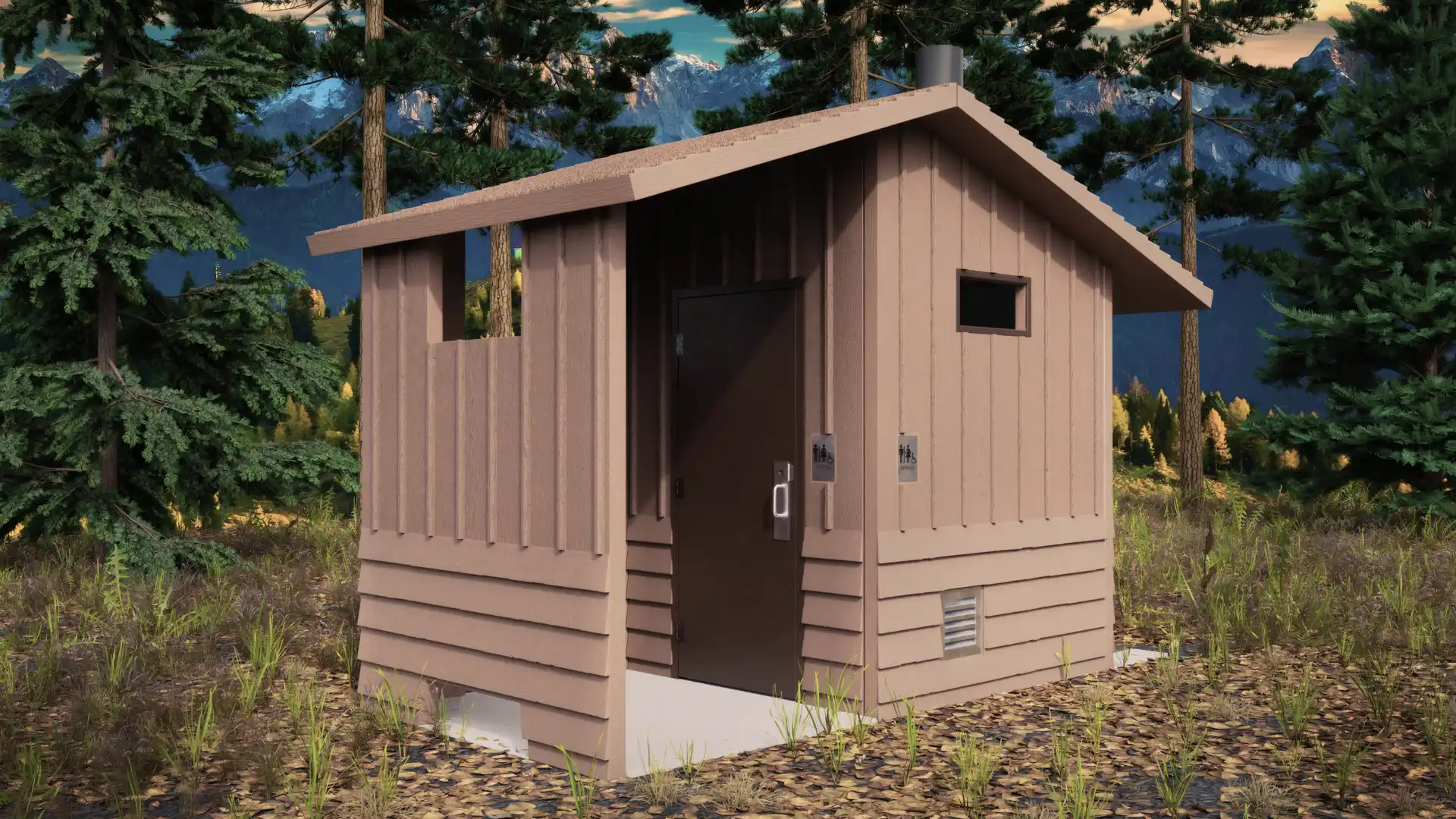Camp Restroom Building
Architectural Environment

This is one of the few explicitly architectural visualizations I've done at this point in time. This was made for a business that does prefabricated buildings, and I decided to create a more detailed rendering of one of their designs. Customers demand to have certain appearances and colors for their building, so it was best if the most realistic appearance was provided to them during the approval process. We were using textured models that we had in Inventor to demonstrate this for a while, but I knew that Blender and its render engine had a much higher capacity for visualizing the real thing.
Of course, the exported CAD model needed some adjustments. One of the most important features I implemented was the use of displacement maps to get the forms on the walls and roof to really pop out. Part of using displacement required an optimized mesh topology to support the subdividing of the surface. The mesh export from CAD usually outputs a bunch of messy triangular faces, so some quick retopology was in order. All textures here were made procedurally (meaning they are computer-generated instead of loaded from an image file), and that gave full control over the shape and size of textures without having to worry about texture density of a referenced image. Since the real building was expected to be in a campground area, a simple forest environment was made to surround the building model.
Modeled in Inventor, exported to Blender, rendered with the Blender Cycles Render Engine. Environment was all done within Blender.